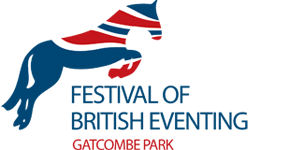No need to put that project off any longer; let us handle everything for you.
- 10-day turnaround.
- 97% success rate.
In all but a few cases, you will require Planning Permission for your building. Mobile Shelters would not normally require permission; by all means, contact us for clarification if you are unsure.
What will it cost? £414!!
Example 4no 3.6m x 3.6m Loose Boxes £414 plus travel to site etc.*
* Please refer to details regarding mileage costs and costs for Vector Maps below.
Do I have to place an order first?
No, just fill in our Planning Permission Enquiry form (in the right sidebar) with your details, and we will contact you to discuss your project and answer any queries about the need for planning etc.
What is included?
The planning service for a standard application includes a site visit and consultation, plus the following standard-level requirements:
All applications will have the plan to show the local planning authority exactly where the site is in relation to surrounding property, roads and other relevant structures. This is known as the Location Plan; it will show sufficient roads and/or buildings on land adjoining the application site. It will also show application site boundaries and all land necessary to carry out the proposed development, i.e. land required for access to the site from the road. A blue line should annotate any other land owned by the applicant that is close to or adjacent to the property.
The next plan will need to show a bit more detail and is known as the Site Plan or Block Plan. Your plan will be drawn at an identified standard metric scale (typically 1:100, 1:200 or 1:500). It will show the proposed development in relation to the site boundaries and other existing buildings on the site, with dimensions specified, including those to the boundaries. It will also show the direction north.
It will include the following – unless they would NOT influence or be affected by the proposed development:
• All buildings, roads and footpaths on land adjoining the site, including access arrangements.
• All public rights of way crossing or adjoining the site.
• The extent and the type of hard surfacing.
• The boundary treatment, including walls or fencing where this is proposed.
A third set of plans shows the external elevations on all four sides and a view from above showing the layout of the accommodation, positions of doors and windows etc.
A design and access statement is a detailed report accompanying and supporting a planning application to illustrate the process that has led to the development proposal and to explain the proposal in a structured way. The level of detail required in a design and access statement depends on the scale and complexity of the application, and the length of the statement varies accordingly. Design and access statements help to ensure that development proposals are based on a thoughtful design process and a sustainable approach to access. Statements should improve the quality of proposals: in preparing the design and access statement, developers need to consider and subsequently explain the merit of the design and how it relates to the existing setting.
What is not included?
Travel to the site is charged at £1.68 per mile.
Items not included are plans and statements required to explain or detail other scenarios, such as:
The position of all hedges or trees on the site and those on adjacent land which will or may be affected by building and excavation work. Plus, any proposed planting.
Changes in levels where there is a requirement for significant excavation to achieve a suitable finished floor level, access or drainage etc.
Access tracks, additional entrances and gateway improvements, and manure clamps.
Flood risk assessments are required when a building is erected on a flood plain.
Additional work where there is a possibility of archaeology on or near the site.
Where existing buildings have to have elevations etc., drawn, for example, buildings to be demolished.
Biodiversity statements detailing the possible impact on wildlife and habitats.
Heritage statements.
Designated areas such as Green Belt, AONB, conservation, world heritage, coastal, South Downs, the Broads etc.
Revised, replaced or additional applications.
The above is not an exhaustive list, and it is entirely possible your application will not need any additional work. Because the different planning authorities have their own additional requirements, we occasionally have a situation where after a few weeks, they are asking for additional information. On other occasions, the need for additional information is clear on the initial site visit. You will always be informed of any work prior to it being undertaken, and when possible, the cost, of course, is based on time; typically, an additional plan or statement costs about £120.00. Levels plans and Arboricultural Statements can be more, again depending on the work involved.
Also, there is an item called a Vector Map, this is the Crown Copyright plan used as the basis of the location and block plans. The typical additional cost for this is £42.00 for most applications and £84.00 for larger sites.
Finally, the local planning authority can give you your planning consent but with a condition which needs to be satisfied on the permission. There is a fee due to the local planning authority for this and possibly extra cost if any plans etc., are required; this is fairly rare and applies mainly to large or sensitive projects.
The small print!
This offer is to select customers on payment of £250; if planning is refused, your deposit is refunded. The cost of a standard application is normally £625.00 plus any other expenses as above. Please note the deposit will also secure your quoted price for the duration of the planning process.
We will always be realistic and give you an opinion as to whether the application is more likely to succeed or fail; that said, we can never give a guarantee either way, but we have a fantastic success rate.

