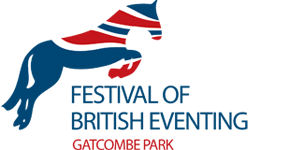CONSTRUCTION
Free construction is carried out by our fully trained staff rather than sub-contractors within a 50-mile radius of our workshop in Netherstreet, Chippenham, Wiltshire. Please contact us for construction charges outside of this area.
All sections are bolted together.
Two heavy-duty anchor brackets are fitted to the uprights of each 3.6m wall. These are then bolted to the base using mechanical fixings.
All fixings are fully galvanised.
DELIVERY
We are pleased to offer Free Delivery within a 50-mile radius of our workshop in Netherstreet, Chippenham, Wiltshire. Please contact us for delivery and charges outside of this area.
HEIGHT
Ideal Range, eaves height is 2135mm, including the plinth.
Elite Range, eaves height is 2480mm, including the plinth.
TREATMENT
Our preferred method is high pressure – commonly known as Tanalised or CCP. Non-toxic to animals.
FRAMEWORK
Ideal Range, 75mm x 50mm tanalised, C16/C24 strength graded, planed timber @ 610mm centres.
Elite Range, 100mm x 50mm tanalised, C16/C24 strength graded, planed timber @ 610mm centres.
SHIPLAP CLADDING
We only use top quality 5th-grade Scandinavian redwood, fully tanalised for longevity against fungal decay & insect attack.
Ideal Range, 16mm x 125mm
Elite Range, 19mm x 150mm
ROOF COVERING
Our standard offering is black Onduline with a minimum 15-degree pitch.
Alternatively, you may want an attractive felt shingle roof. Add a touch of originality price to the application.
ROOF LINING
Lined with 11mm OSB for additional strength and longevity (this feature is not included when metal box profile roofing is selected). lined Onduline roof also provides a cooler environment in the summer and warmth in the winter months.
Roof Timbers/Purlins
125mm x 47mm C16/24 stress graded purlins @ 600mm centres. Front/Gutter purlins 150mm x 50mm C16/24 stress graded.
GUTTERING
Fitted to both sides of all buildings as standard, we use a half-round black guttering and include the necessary downpipes.
MEMBRANE
Permo® frame is a single-layer, vapour-permeable membrane for use on timber-framed walls behind the external cladding.
LINING
Ideal Range, buildings are lined to eaves height. As standard, we use 11mm OSB moisture resistant (Oriented Strand Board), manufactured to BS5669. If you would prefer a 12mm 5-layer ply in place of the OSB, this can be fitted at an additional cost. Please inform our sales staff when placing your order.
Elite Range, buildings are lined to eaves height as standard; we use 12mm 5-layer ply.
RAINWATER SKIRT
Made from highly durable uPVC, our Rainwater Skirt is fitted behind the external cladding & overhangs the plinth. This prevents any water ingress.
DAMP PROOF COURSE
The DPC is fitted to the underside of all sole (bottom timber) plates.
HAY BARN DOORS
Ideal Range, Softwood side-hung double doors are 2100mm or 2400mm wide with a height of 1900mm. All doors are hung with Adjustable Hook & Band hinges fastened with 150mm Brenton pad bolts for additional strength. Held open and secured with a cabin hook. All doors extend to ground level. All ironwork is fully galvanised for protection against the elements.
Elite Range, Double doors are 2100mm or 2400mm wide with a height of 2190mm, steel framed with 150mm x 38mm thick Iroko hardwood inserts set in a steel frame. All doors are hung with adjustable hinges fastened with a British Standard 5 lever mortice lock for additional security, held open and secured with a cabin hook. All doors extend to ground level. All frames and ironwork are fully galvanised for protection against the elements.
PERSONAL DOORS
Ideal Range, Softwood side-hung personal doors are 900mm wide and 50mm thick. Hung with Adjustable Hook & Band hinges fastened with 150mm Brenton pad bolts, held open and secured with a cabin hook. All doors extend to ground level. All ironwork is fully galvanised for protection against the elements.
Elite Range, Personal doors are 900mm wide with a height of 2190mm, steel framed with 150mm x 38mm Iroko hardwood inserts. Set in a steel door frame. All doors are hung with adjustable hinges and secured with a British Standard 5 lever mortice lock, held open and secured with a cabin hook. All frames and ironwork are fully galvanised for protection against
the elements.
PLEASE NOTE: Timber sizes specified are sawn dimensions prior to machining. We reserve the right to alter our specifications without notice.

