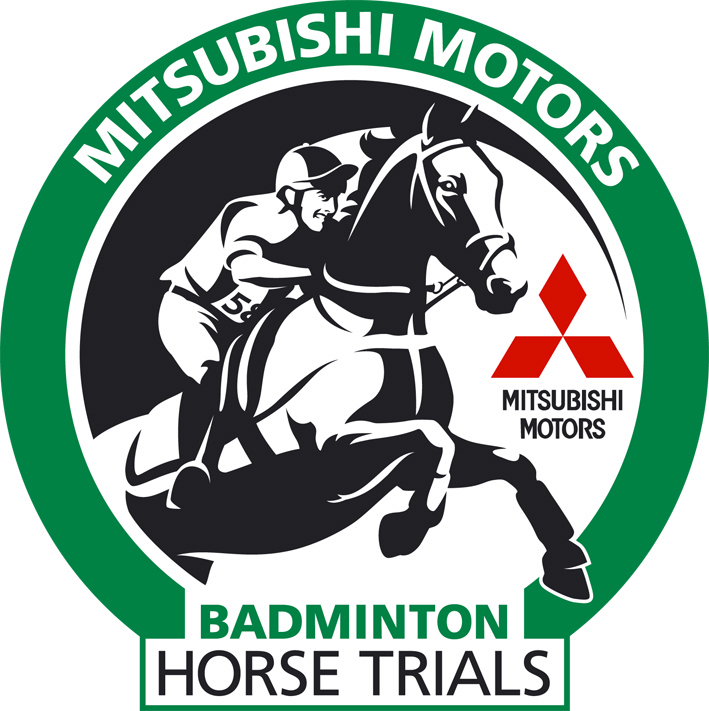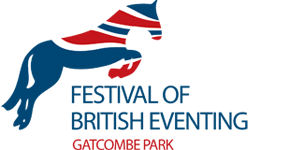Jon William Stables
Bespoke American Barns

American Barns Bespoke Range
With over 40 years of experience and the latest Computer Aided Design (CAD) programmes, Jon William Stables are able to design and build your preferred American Barn layout. Over the years, we have designed many layouts to include the following, garages, workshops, offices, chicken coups, kennels, lean-to storage units to the sides and loose boxes from 10′ x 10′ up to 12′ x 18′. Roof designs include felt shingles, metal tiles etc.
Our Customers Say
Get in touch
Planning Permission Enquiry
Please enter your details here and we will contact you to discuss your project. Alternatively, you can call us directly on 07984 660 046.
Enquiry Form
Visit us at




















